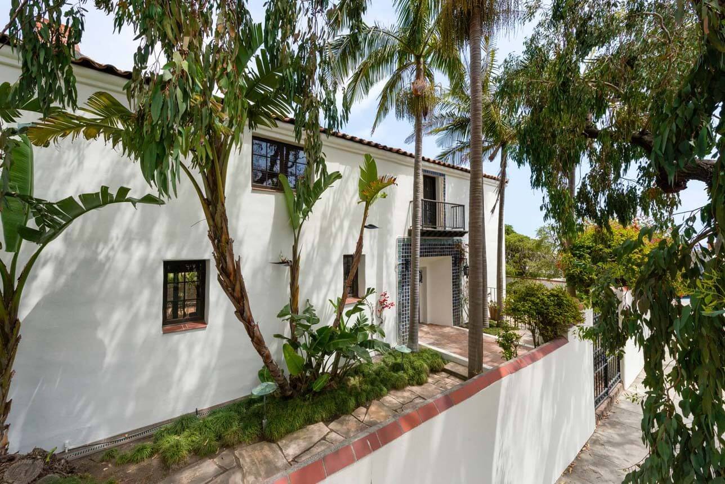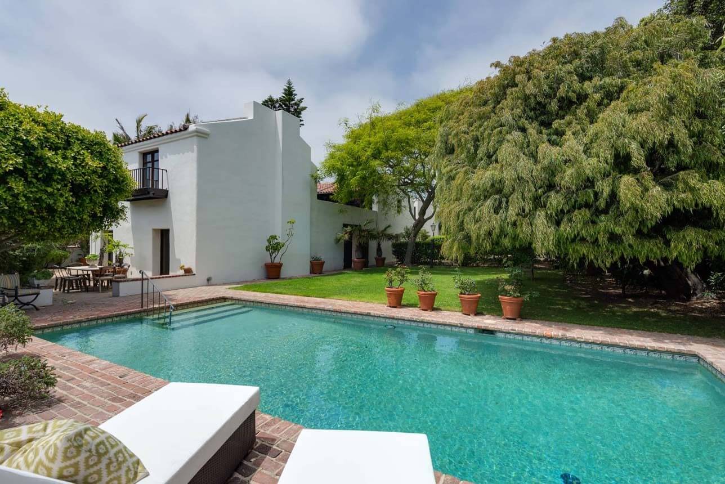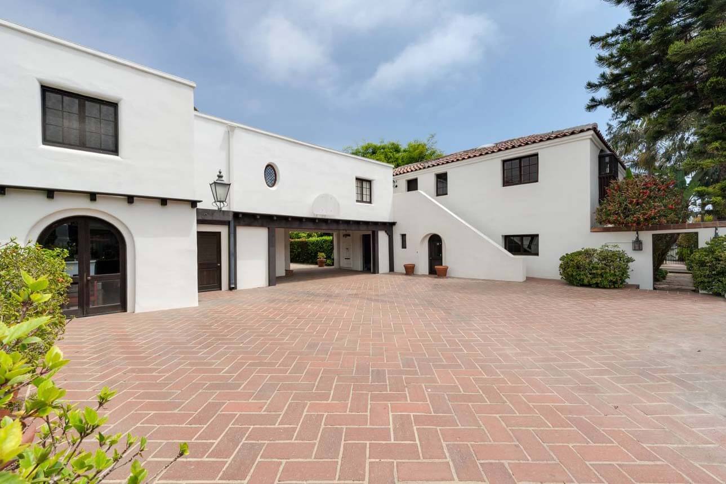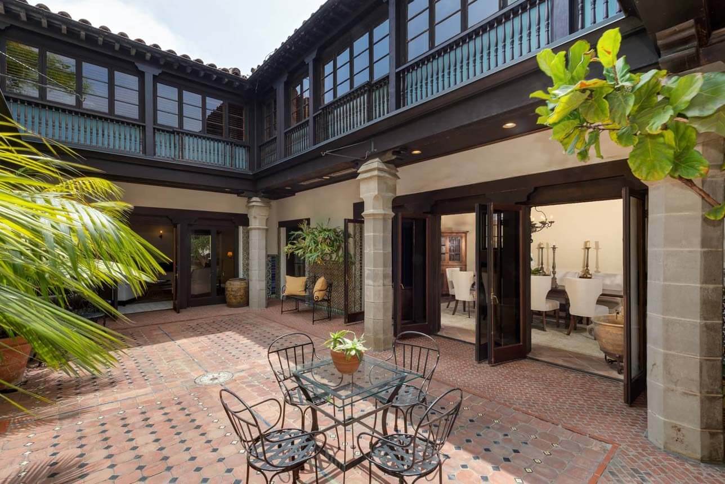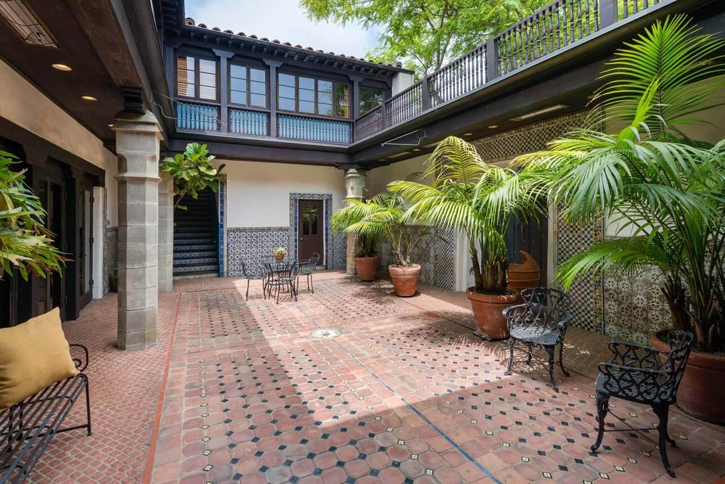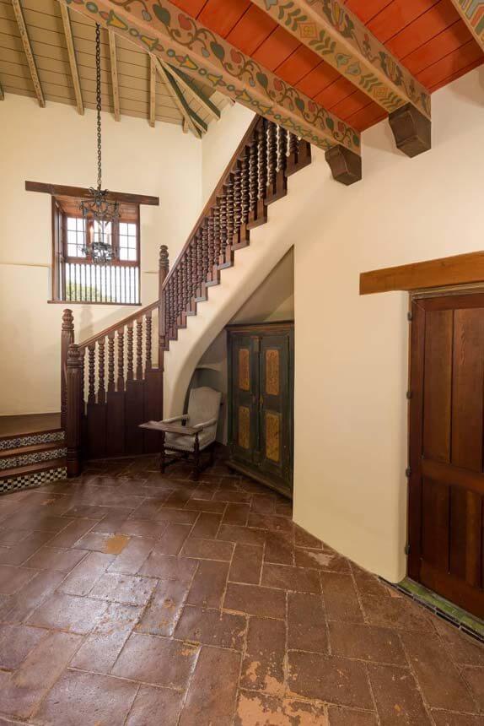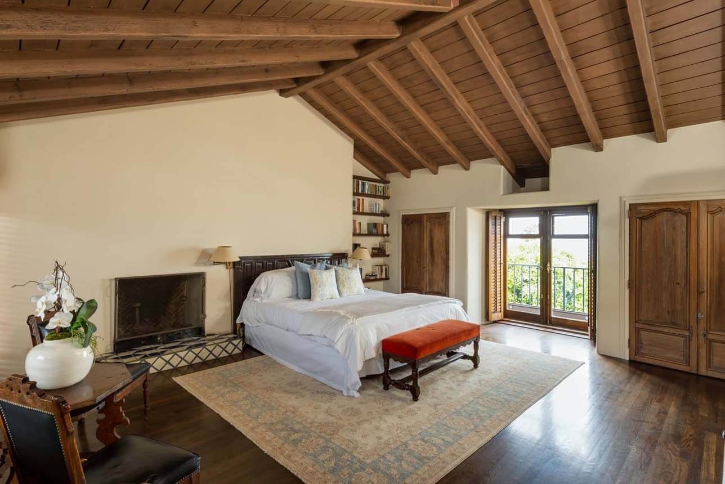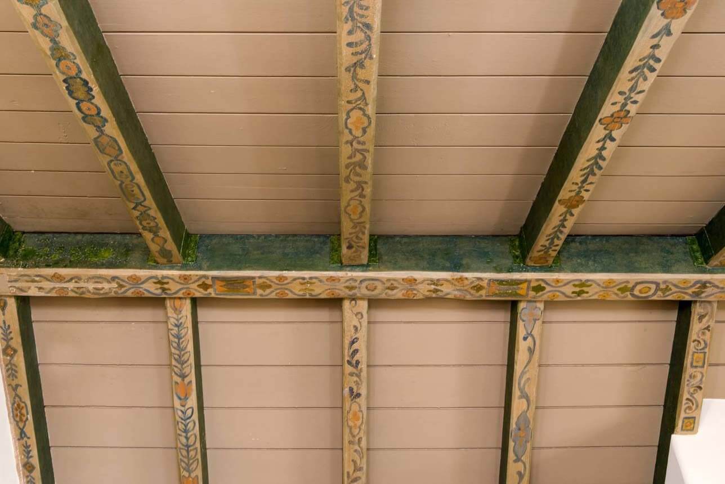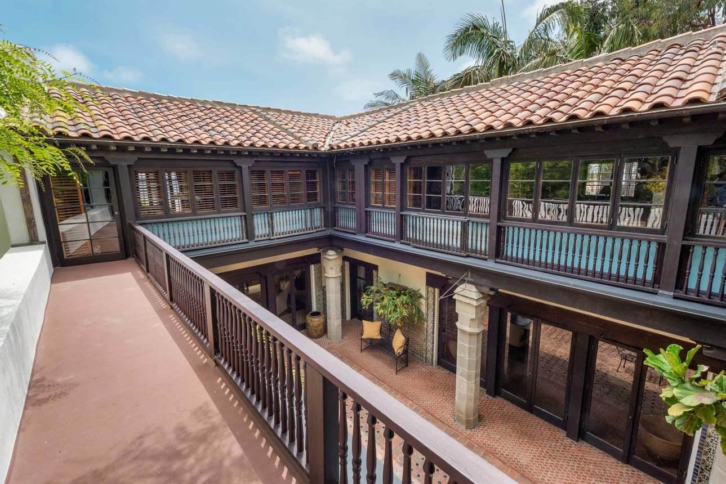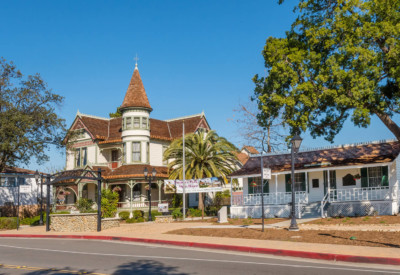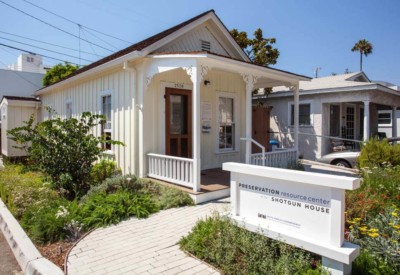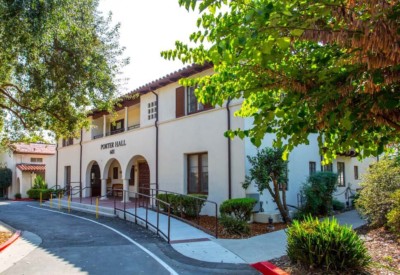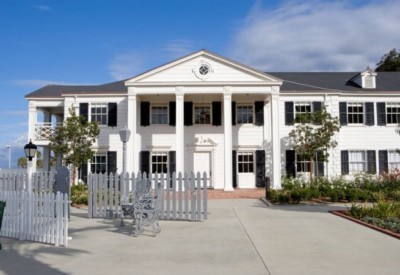Bradbury House
Owner
Lewis Bradbury, Jr.
Original Architect
John Byers
Owners during three-phase restoration (1997-2017)
Carol and Earl Fisher
Preservation Consultant
Matt Dillhoefer, MGD Environmental Design
Structural Engineer
Structural Focus, Roselund Engineering Company
General Contractor
Raul Tavera Construction
Restoration Contractor
Spectra Company
Decorative Painting
Antonio Alvear
The preservation of the Bradbury House has been a nearly twenty-year project performed by long involved consultant teams guided by former owner Carol Fisher, whom has acted as the home’s loving preservation steward throughout the years. This remarkable example of the Spanish Colonial Revival style was built for mining magnate Lewis L. Bradbury and designed by architect John Byers in 1923. Designed by one of the leading designers of Spanish Revival structures during his time, the Lewis L. Bradbury House is a showcase of adobe and eclectic California decorative tiles. The house features thick adobe walls, white wash stucco walls, wood casement windows, a clay tile roof, and terracotta architectural elements. Decorative California tiles accent the wainscoting, door surrounds, stair risers, floor, and front façade. It is listed on the National Register of Historic Places and is a Los Angeles Historic Cultural Monument.
As a side effect to earthquake damage, the house had begun to face structural issues. Signs of these issues appeared as large cracks in the adobe walls throughout the structure. The design and consultant team for the final phase completed remaining seismic upgrades on the house to repair earthquake damage, interior and exterior plaster repair, painting, faux graining, roof repair, and architectural woodwork restoration.
Spectra completed this work as the restoration contractor and contractor for the seismic upgrades. This project not only shows successful repair of a historic house experiencing earthquake damage without visually impairing historic materials, it also followed the Secretary of Interior Standards for Treatment of Historic Properties and is a fine example of artisanal historic construction skills.
Scope of Work
Adobe • Architectural Woodwork • Plaster • Restoration Painting & Coatings • Waterproofing/Roofing
Awards
Los Angeles Conservancy 2019 • Preservation Design Award 2020 • Santa Monica Conservancy 2018


