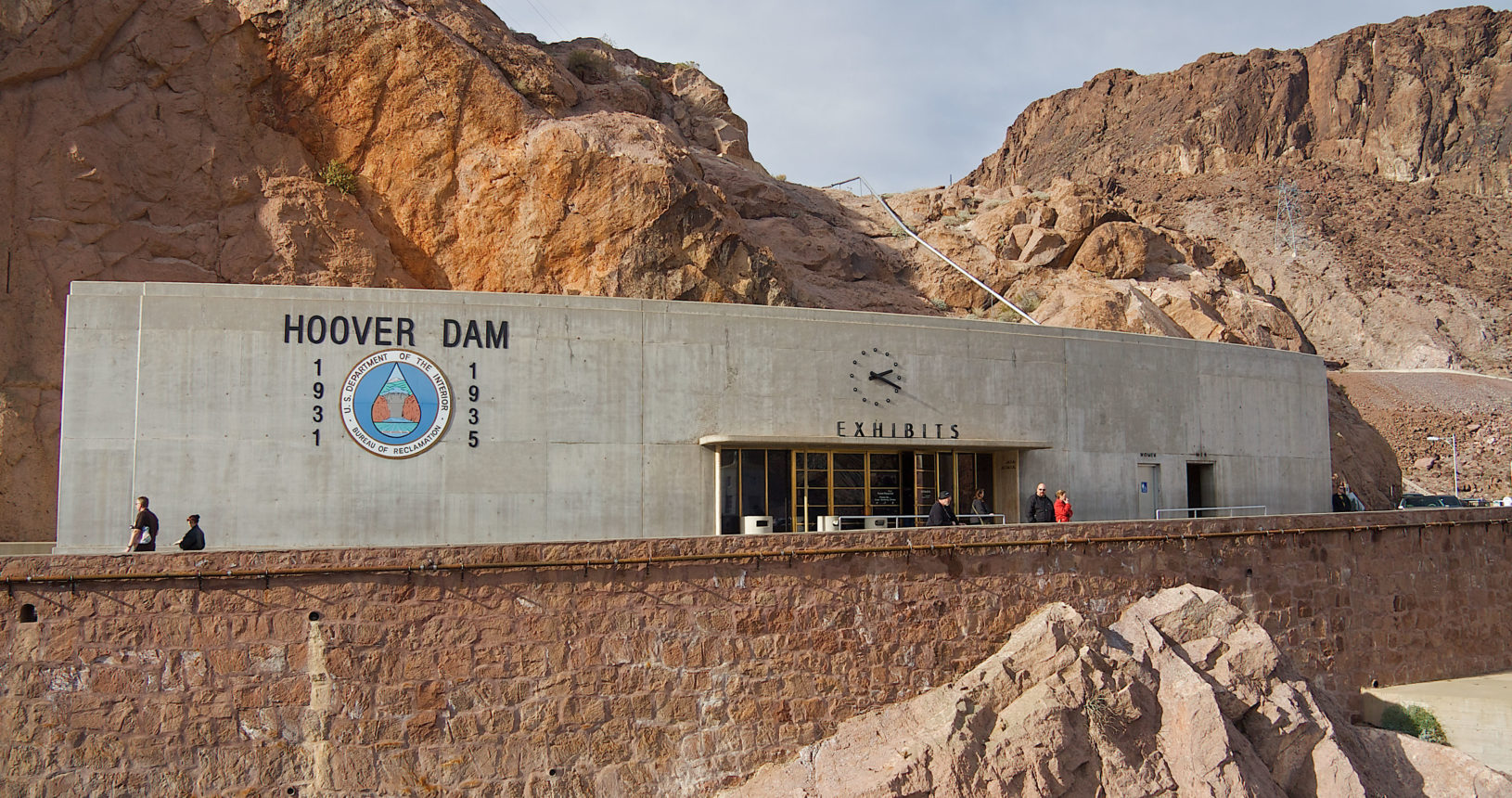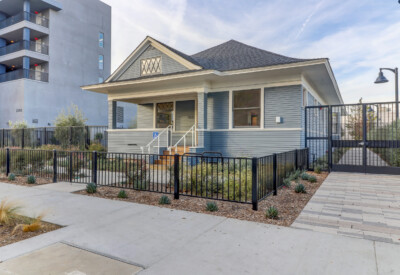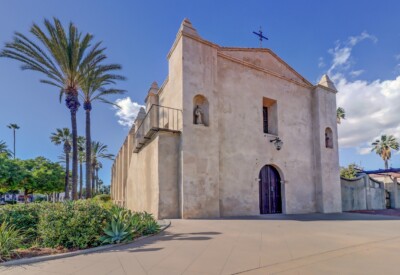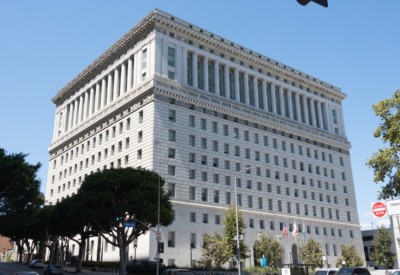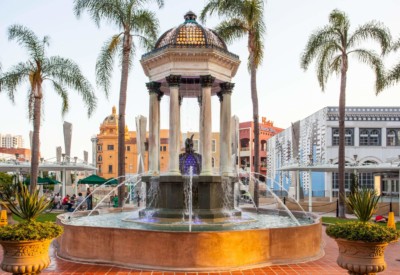Hoover Dam Exhibit Hall
Owner
U.S. Department of the Interior: Bureau of Reclamation – Lower Colorado Region
Restoration Contractor
Spectra Company
Built in 1935, the concrete arch-gravity design of the Historic Hoover Dam in Boulder City, Nevada controlled flooding and provided electric power and water for the southwest regions of the United States. Originally, the Exhibit Hall was used as a headquarters for soldiers protecting the dam during WWII. Designed by architects Samuel and Joseph Newsom, it is located at the top of the Hoover Dam and offers a magnificent view of the engineering marvel below.
The interior of the Exhibit Hall features a concrete façade historic fabric. It is now used as a visitor center adorned with an observation deck, dioramas, statues, maps, and other presentations depicting the Hoover Dam’s history.
Spectra Company’s restoration included both the exterior and interior.
Scope of Work
Artifact Restoration & Cataloging • Concrete Repair • Masonry • Materials Restoration • Metal Door • Selective Demolition/Abatement • Self-Perform • Stone • Terrazzo • Waterproofing/Roofing • Wood Doors


